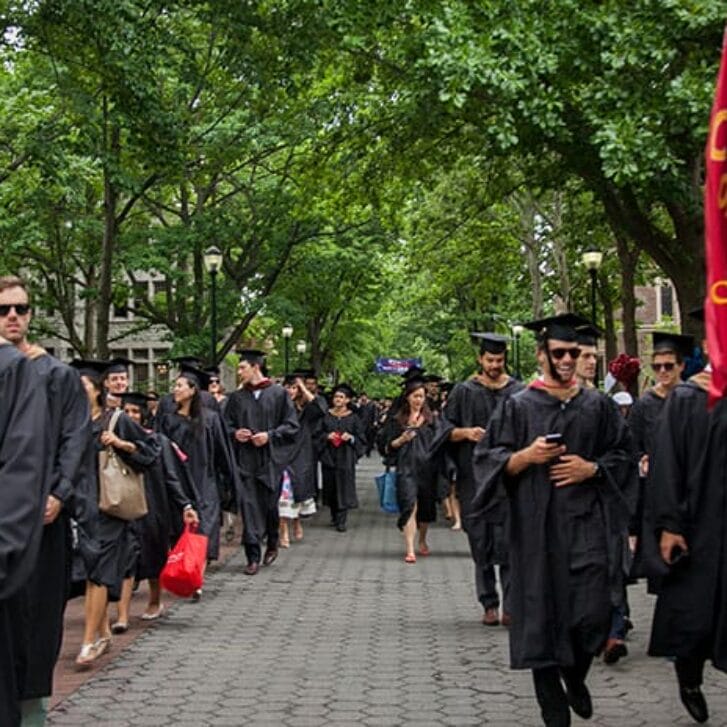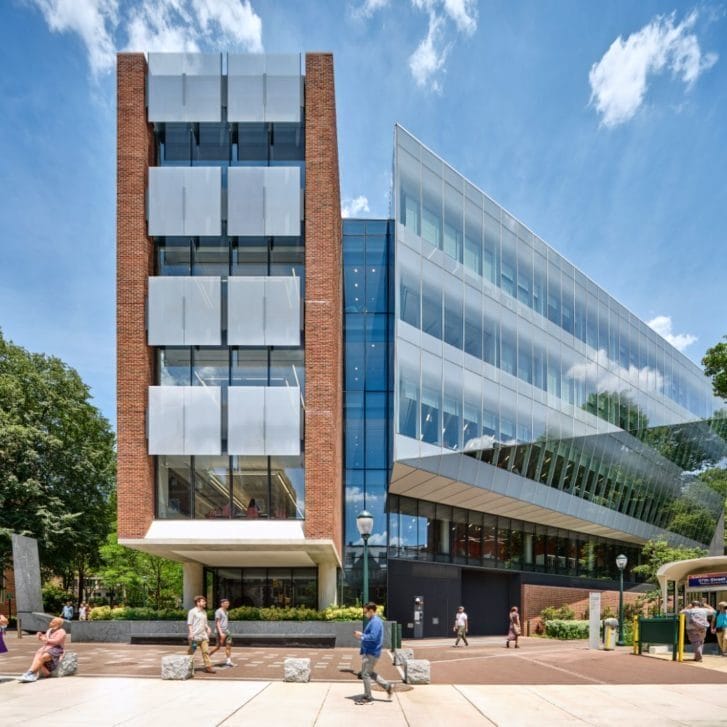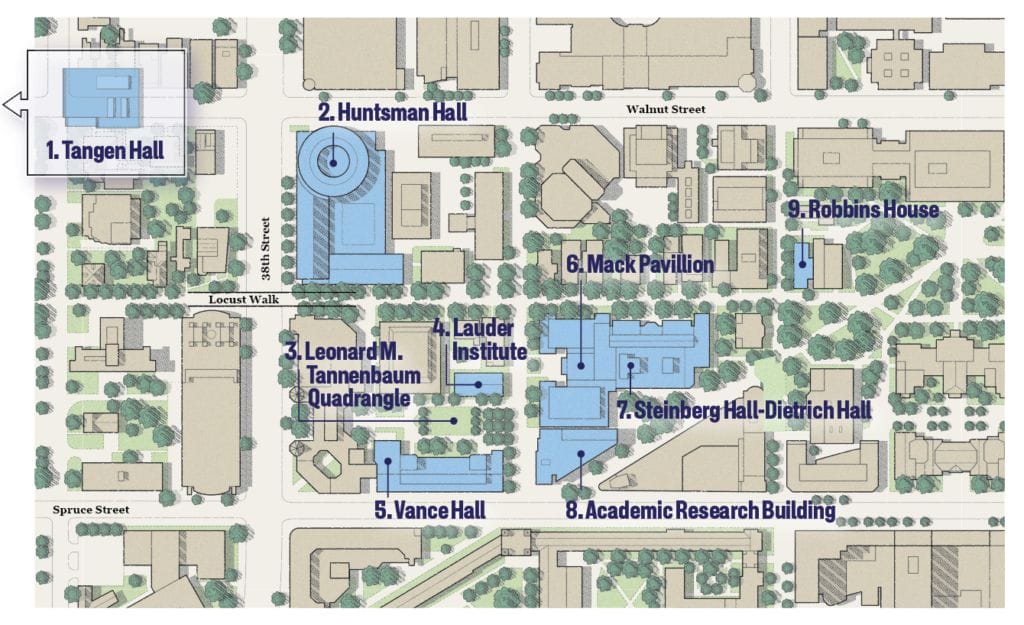
One of the most exciting parts of the More Than Ever campaign has been its role in funding the physical transformation of the School, from a series of modernizing renovations to entirely new buildings that are redefining the Wharton experience. We take a closer look at the exciting additions to our new-look campus.
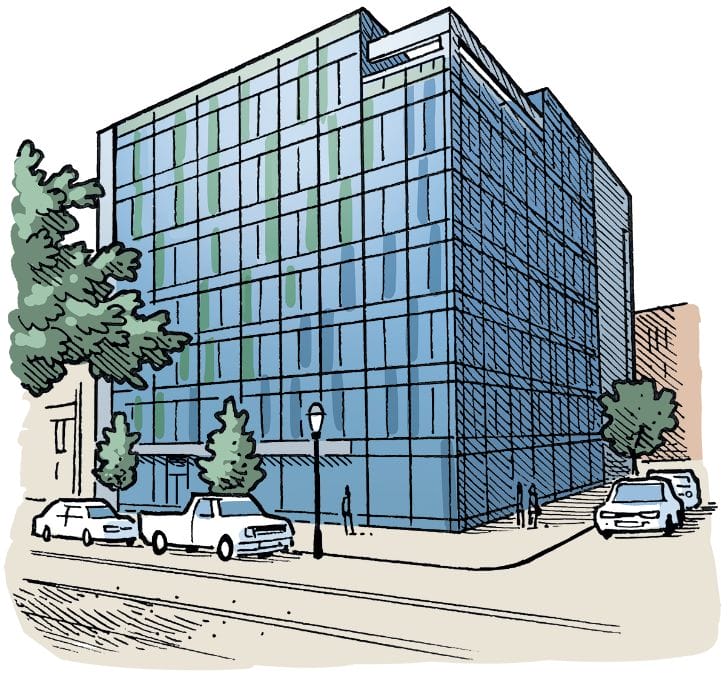
Tangen Hall
1. Tangen Hall
Penn’s new hub for entrepreneurship at 40th and Sansom streets, Tangen Hall houses programs from Wharton (including Venture Lab), Penn Engineering, and the Weitzman School of Design and includes several innovative spaces, such as labs and studios for food innovation, retail lab, and design/fabrication.
2. Huntsman Hall
A new Structured, Active In-Class Learning (SAIL) classroom located on the Forum level is designed to facilitate group work and breakout activities. All furniture is on wheels so the space can be reconfigured to suit the course material.
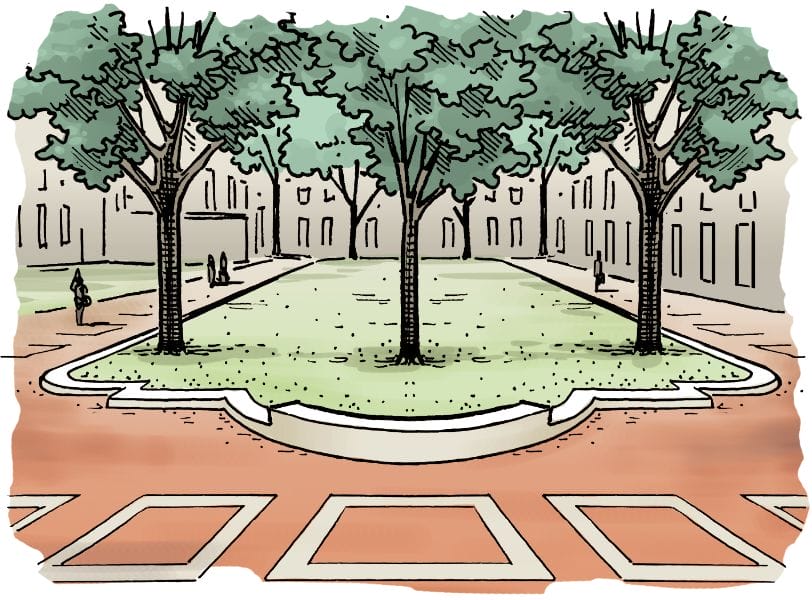
Tannenbaum Quad
3. Leonard M. Tannenbaum Quadrangle
Spanning more than 80,000 square feet, the newly improved Quad is one of the largest greenspaces at Penn. With mature trees, brick-and-bluestone pathways, granite curbs, and more than 20 park benches, it hosts milestone Wharton events, from MBA Pre-Term to Graduation to Reunion weekend.
4. Lauder Institute
This extensive renovation spans the full building: The ground level features gathering spaces, state-of-the-art seminar rooms, and a modern lecture hall, while upper floors include new meeting spaces, reconfigured faculty and administrative offices, and an expanded boardroom for large meetings.
5. Vance Hall
A large SAIL classroom was added to the ground floor, and renovations to the third and fourth floor — home to the Business Economics and Public Policy Department, the Real Estate Department, and the Zell/Lurie Real Estate Center — were awarded LEED Gold status.
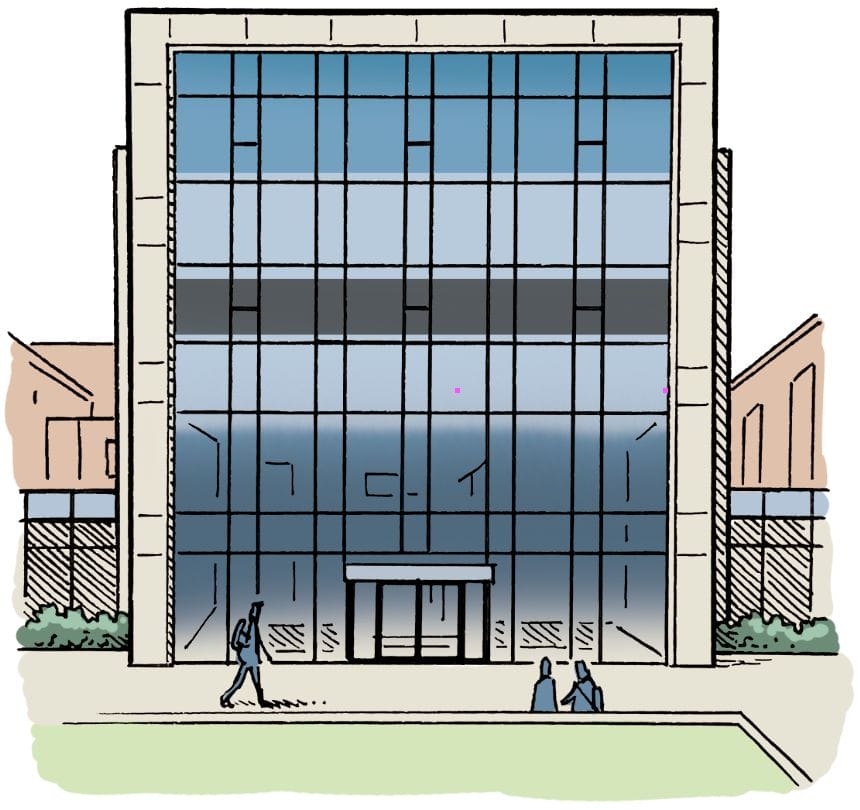
Mack Pavilion
6. Mack Pavilion
Built between two existing wings of Steinberg Hall-Dietrich Hall, the facility is a combination of renovated space — including two high-occupancy classrooms and an inviting lobby on the ground floor — and three new floors of office space and conference rooms above them.
7. Steinberg Hall-Dietrich Hall
Wharton’s new Undergraduate Division Suite comprises 7,500 square feet of redesigned space. Additional renovations include a Behavioral Lab that provides increased capacity and new tools and technology, and a “center of centers” that brings several programs into a shared space.
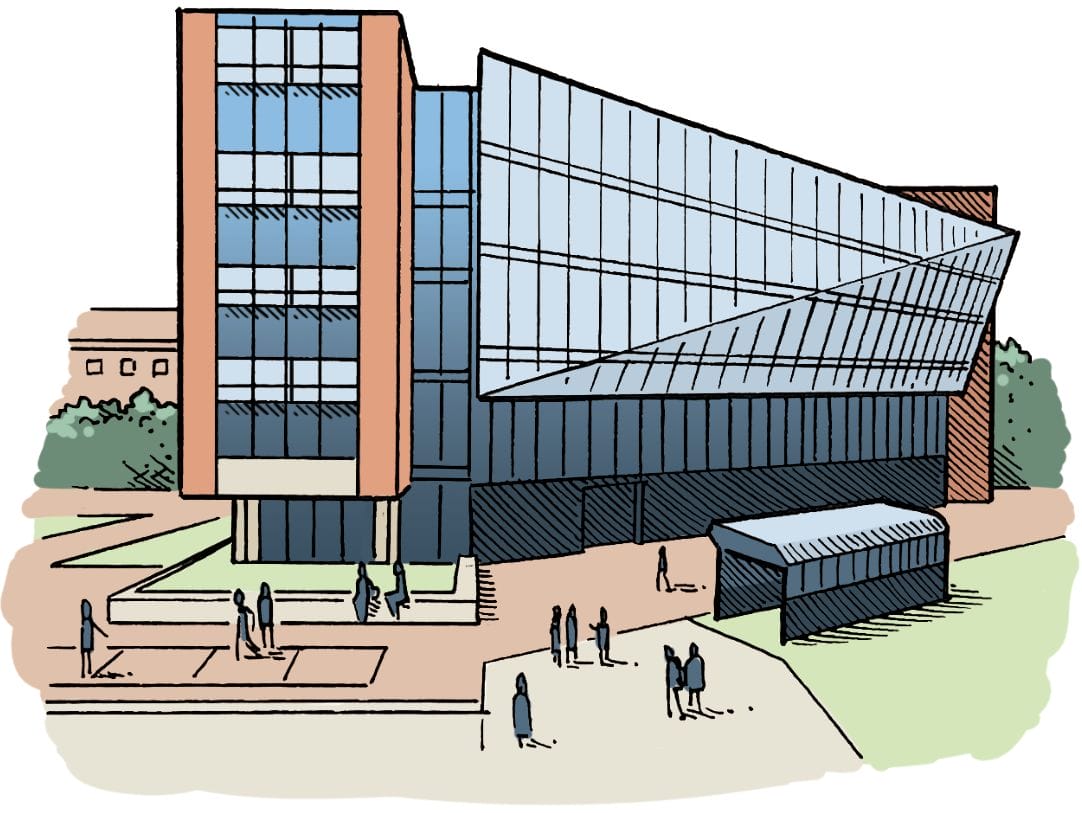
Academic Research Building
8. Academic Research Building
Faculty, students, and research programs — especially those focused on data, analytics, and behavior — occupy this new five-floor space. Visitors are welcomed in the lobby, where a glass spiral staircase leads to classrooms, group study rooms, and a communal space featuring a two-story living plant wall.
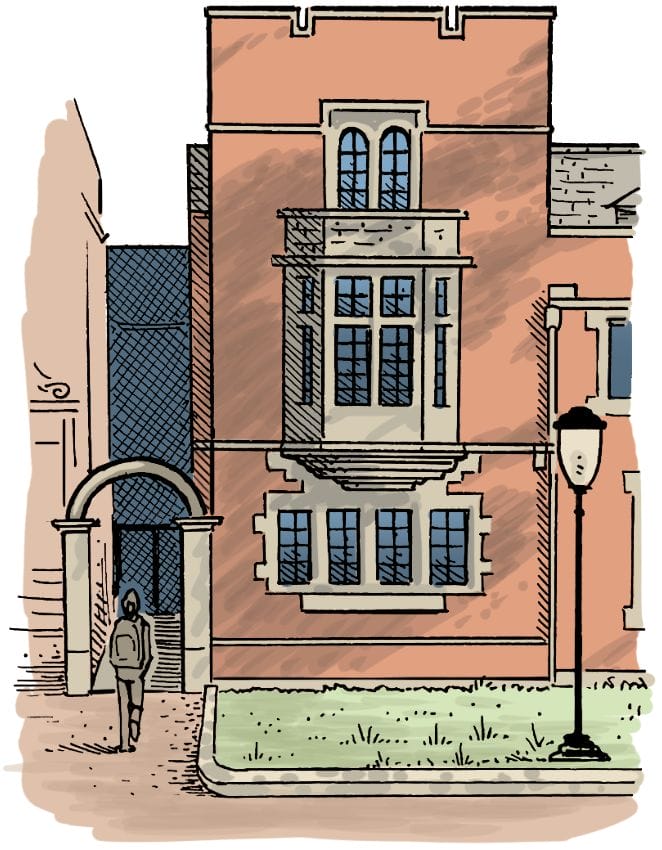
Robbins House
9. Robbins House
Renovations to the home of the Jerome Fisher Program in Management and Technology (M&T) preserved the building’s original facade. Inside, a modern interior offers natural sunlight throughout the three floors of offices, study areas, lounge spaces, and a multipurpose seminar room.
Published as “Building the Future” in the Fall/Winter 2021 issue of Wharton Magazine.






















