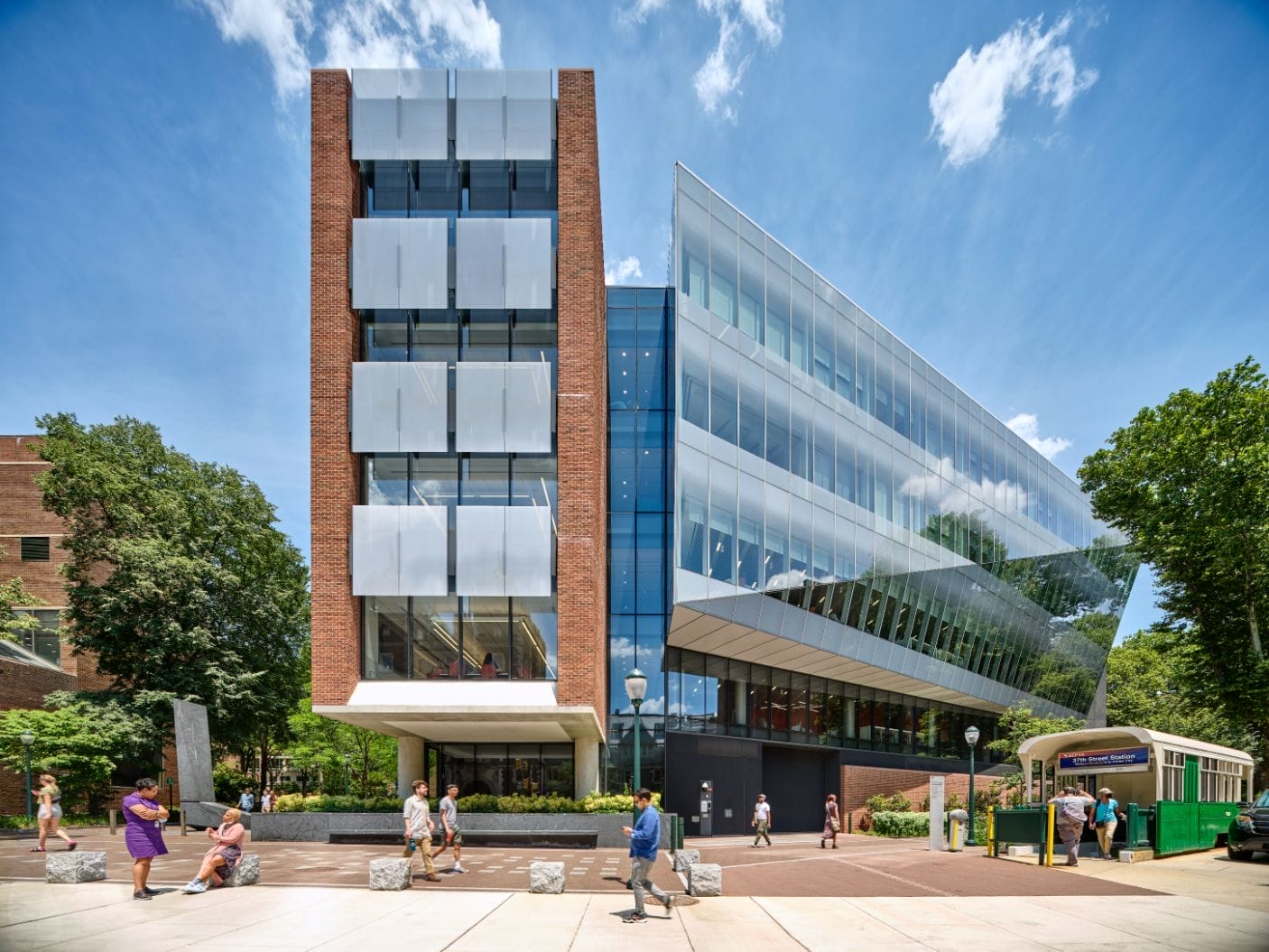The two new buildings dramatically increase Wharton’s physical footprint and reshape Penn’s Philadelphia campus, providing dedicated real estate for areas that have experienced exponential interest and growth: entrepreneurship and analytics. The five-story Academic Research Building (above), near the corner of 37th and Spruce streets, centralizes Wharton’s business analytics research and education. The mixed-use space provides an ideal environment for instruction, teamwork, and research.
Located at 40th and Sansom streets, Tangen Hall brings university-wide entrepreneurship opportunities together under one roof. The seven-story building is designed to spark creativity and enable students to collaboratively pursue their ventures. Tangen Hall is made possible by the AKO Foundation, the charitable foundation established by Nicolai Tangen W92 and his wife, Katja.
The following images offer a glimpse into these spaces that are transforming how students learn, create, and connect, starting with views from the Academic Research Building.

↑ Utility and Artistry
Thanks to support from Ezra Safra W94 WG97 and the Safra Family Foundation, the Moise Y. Safra Lobby offers an inviting main entrance to the Academic Research Building and a picturesque light-filled space in which students can meet, study, and socialize, with an energizing signature red wall in the foreground. The sculpted spiral Wallace and Elinor Clarfield Staircase connects students to the academic floors, where the building links with Steinberg Hall-Dietrich Hall.

↑ Natural Beauty
The Atrium is a stunning two-story gathering place, conveniently located at the interior entrance to the newly renovated Undergraduate Division Suite. The Atrium’s living wall embodies Wharton’s commitment to best practices in sustainability and wellness.

↑ Powerful Panorama
Two dynamic Woodland Overlooks offer students areas ideal for collaboration on the first and second floors. Glass walls provide diagonal views above Woodland Walk, and vibrant furnishings for group meetings supplement nearby study rooms and phone rooms.

↑ Flexible Learning
Two 72-seat Structured Active in-Class Learning (SAIL) classrooms differ from traditional classrooms. Fully equipped with technology, they provide adaptable space to encourage interaction and innovation, with chairs and tables on wheels for quick reconfiguration.
Entrepreneurship Starts Here

Tangen Hall (pictured above) is home to Venture Lab, the nucleus of entrepreneurship at the University and a partnership of the Wharton School, Penn Engineering, and the Stuart Weitzman School of Design. The building also houses signature programs across disciplines, including the Jay H. Baker Retailing Center, the Harris Family Alternative Investments Program, and the Stevens Center for Innovation in Finance. The colorful exterior facade offers intentional transparency and reflects the dynamism and movement taking place inside.

↑ Entryway to Innovation
From the breezy foyer, visitors can witness creativity at work in the Fabrication Studio.

↑ Where Bright Ideas Take Shape
The Fabrication Studio is an open 60-seat room that equips students with the resources to bring bold concepts from abstract to reality. Operated by Penn Engineering, the studio includes 3D printers, laser cutters, and other cutting-edge tools that enable prototyping of early products and incubation of new ideas.

↑ A Separate Place
Team rooms give students a landing space in which to conduct focused work on projects.

↑ New Perspective
The elegant rooftop terrace provided by John R. Young WG01, Andrew A. Weber WG04, and Hitesh Kumar WG05 offers views to the south and west. Complete with planters and festive lighting, this is an ideal spot for small pre- or post-event gatherings.

↑ Rooms to Grow
Tangen Hall features a maker space of every type, with an inclusive and imaginative approach toward entrepreneurship. Along with areas such as the Retail Lab and the Food Innovation Lab, the Nathan Thatcher Ulrich ENG87 GEN89 GR90 Advanced Fabrication Lab boasts specialized equipment for students experienced in design. A major constituency for this lab: Integrated Product Design Master’s students, who guide and mentor members of the Venture Lab community.
Published as “A Campus Transformed” in the Fall/Winter 2022 issue of Wharton Magazine.
























