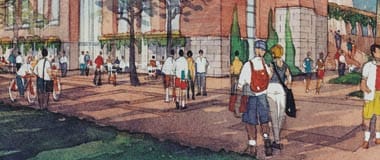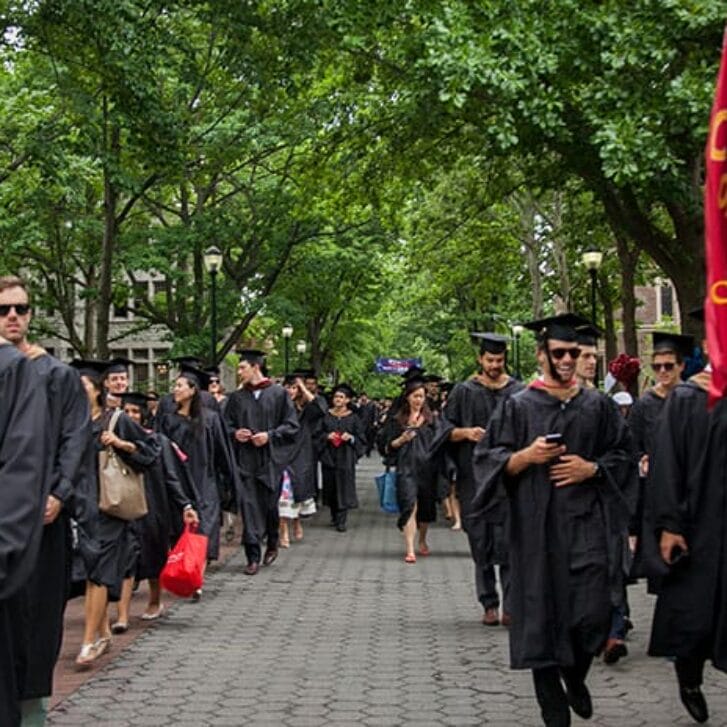This spring, Wharton will again take a bold step in redefining 21st century business school leadership when it breaks ground on its new academic facility.
The $120 million state-of-the-art building, scheduled to open in 2002, will be a place where:
- all Wharton faculty and students — undergraduate, MBA, doctoral and executive MBA — come together for classes, study, and co-curricular and extracurricular activities;
- faculty share their latest research and strategic thinking with scholars and business leaders in a colloquium setting designed to enhance interdisciplinary exchange;
- students and faculty interact in a variety of formal and informal settings beyond the classroom;
- and the Wharton community gathers in a 300-seat auditorium to hear top executives from around the world.
“The building will set a new standard for innovative teaching and instruction,” says Wharton Dean Thomas P. Gerrity. “It will incorporate the most advanced networking and communications technology to create an entirely new global learning environment.”
Ground-breaking will take place this spring at the site of the old University Bookstore extending along 38th Street from Walnut Street to Locust Walk.
In addition to providing much-needed additional class-room space, the 300,000 square-foot building has been designed specifically to accommodate Wharton’s curricular innovations and to further enhance the School’s use of leading-edge classroom technology.
The new academic center will serve as the unifying locus for the entire Wharton community. Undergraduate and graduate instructional spaces will include tiered classrooms, study areas, an auditorium, computer labs and large lecture rooms. Student study and social lounges, two cafés and both undergraduate and graduate student services will offer the student and faculty community a comprehensive activity center.
The building will serve approximately 4,700 undergraduate and MBA students, close to 250 standing and associated faculty and hundreds of senior executives and alumni who visit campus annually. It will become the main classroom building, although Steinberg Hall-Dietrich Hall and Vance Hall will continue to house a majority of the faculty and administration, as well as a number of classrooms.
 The academic center will support Wharton’s highly successful curriculum, which features significant interactive and discussion-based learning, including team work on a variety of class projects, cases, simulations, leadership and interpersonal exercises, and field application projects. A functional, flexible mix of classrooms, group study rooms, offices, computer labs, student activity spaces and common spaces will further enhance the community environment.
The academic center will support Wharton’s highly successful curriculum, which features significant interactive and discussion-based learning, including team work on a variety of class projects, cases, simulations, leadership and interpersonal exercises, and field application projects. A functional, flexible mix of classrooms, group study rooms, offices, computer labs, student activity spaces and common spaces will further enhance the community environment.
The building will also accommodate multimedia and the infrastructure for highly-interactive distance learning, audio and video conferences, video production and editing and experimental educational technologies.
Specific applications will include using the most up-to-date technology for conducting research and offering computer simulations for Wharton’s negotiating courses and other parts of the curriculum.
Wharton is already established as a leader in technology, but “as teaching and learning become even more technology-dependent, greater classroom computing capabilities, computing labs and computer-networked team meeting spaces have become urgent needs,” notes Gerard McCartney, chief information officer for Wharton Computing and Information Technology.
While all the major business schools provide access to technology for their faculty, “what makes Wharton unique is the way the new building will provide access to technology for its students through a series of 57 group study rooms,” adds McCartney. “These have been designed to provide a full complement of technology, including capabilities for audio and video conferencing, video production and editing, connectivity between group work stations and Internet access. They will be like mini-labs where students can do their research, work on group projects and create presentations 24 hours a day.
“Being able to videotape their presentations will be of enormous benefit to students,” McCartney adds, “because they can work on a presentation, rehearse it, record it and review the recording before they step into the classroom.”
To design the state-of-the-art business school building, Wharton selected the architectural firm of Kohn Pedersen Fox Associates PC, New York. The firm’s experience with educational facilities includes the design of a new building at Oxford University and the University of Chicago Business School master plan as well as a faculty building at Stanford University Graduate School of Business. Other designs include the World Bank Headquarters in Washington, D.C., Capital Cities/ABC offices and studios in New York, IBM’s World Headquarters in Armonk, N.Y., and Goldman Sachs’ European headquarters in London.
One of the architects’ goals was to integrate the building with the surrounding campus and community. Certain design elements of the exterior, for example, make reference to specific historic buildings currently on the Penn campus. The red brick and stone of the Frank Furness library is alluded to in the exterior palette while the large brick rotunda references the monolithic motifs that characterize Louis Kahn’s work.
“The site confronts two very different situations in terms of the scale of the campus,” notes Bill Pedersen, a Kohn Pedersen Fox Associates principal. “Locust Walk is on a very intimate scale while Walnut Street is on a much larger scale. The new building is intended to make a transition between these two worlds. The building design on the south side addresses Locust Walk, and on the north side acts as a marker to define Walnut Street both as it is now and as it will be with future development of the west side of the campus.”
Entrance points and circulation patterns have been carefully designed to enhance access as well as communication between the different users within this building.
- The Locust Walk entrance, serving the majority of undergraduate students and faculty from Steinberg Hall-Dietrich Hall, provides a gracious prelude to many undergraduate classrooms, study and social lounges, café and support services located at both the forum level and first floor.
- The Walnut Street entrance is designed to accommodate the majority of MBA students entering campus from along Walnut Street. It will also serve as a primary entrance for visitors, executives and alumni. Most of the MBA classrooms, social and study lounges and support services will be housed on the second and third floors. Access to these facilities is provided by stairs located within the Walnut Street lobby and by elevators and escalators located in the center of the building adjacent to the classroom block.
- WEMBA students will have a suite of rooms on the ground floor adjacent to the Walnut Street lobby, serving as an interim destination for their program, which is conveniently located at a midpoint between the new Inn at Penn and the Steinberg Conference Center.
- A 300-seat auditorium and foyer on the ground floor have been designed to incorporate the specific program and technical needs for a variety of uses, including large lectures and guest speakers series held throughout the year. Located adjacent to the Walnut Street lobby, the auditorium will enhance the School’s ability to host major student and faculty conferences as well as alumni events.
- Floors 4, 5, 6 and 7 are primarily devoted to academic department spaces. Faculty offices will ring the circumference of the red brick, rotunda structure that rises along Walnut Street.
- The top of the building is occupied by a colloquium area, which will host various faculty research events. With seating for up to 200 in the main presentation room, this space, as well as the other colloquium rooms, can also be set up to host meals along with smaller gatherings and presentations. The floor will provide access to a grand sky-lit East Hall, commanding views of both the academic core of Penn’s campus and of Center City Philadelphia.
“The technological capabilities of the new complex reach far into the future to assure that Wharton remains a leader in innovation,” says Gerrity. “This is an exciting project that will define Wharton and business education in the 21st century.”
























